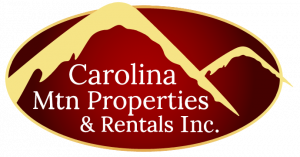120 Twin Bridges Circle, Fleetwood, NC 28626
$849,900
Bedrooms: 3
Bathrooms: 2 | 1
Sq. Ft.: 3,117
Type: House
Listing #255290
Request Information
Your Mountain Retreat Awaits in Twin Bridges Estates. Perfectly situated between West Jefferson and Boone--just 20 minutes to each--this exquisite timber frame home offers refined mountain living in the desirable Twin Bridges Estates community. With a shared common area along the New River, you'll enjoy access to kayaking, fishing, and peaceful riverside relaxation just minutes from your front door. Step inside to a warm and modern rustic design, featuring beautiful white oak floors, vaulted ceilings, and a stone gas fireplace. The open-concept main level is perfect for both entertaining and everyday living. At the heart of the home is a fully updated kitchen with custom cabinetry, a deep pot and pan drawer, cutlery organizers, all-new Bosch appliances--including an induction range and convection oven--and a sleek ZLine range hood. The cozy dining area opens directly to the back deck for easy indoor-outdoor flow. The main level also features a luxurious primary suite with deck access, plus a spa-like en-suite bathroom with a freestanding tub and walk-in tiled shower. A half bath and spacious laundry room add everyday convenience. Upstairs, a bright loft space connects two oversized bedrooms, each with its own private balcony--perfect for morning coffee or stargazing. A shared full bathroom rounds out the upper level. Step outside to a generous deck and a rare flat, usable yard with mountain views in both directions--ideal for entertaining, gardening, or simply soaking in the serenity. Recent updates include fresh paint inside and out, upgraded lighting, stylish Delta faucets, and a new well pump with warranty. Don't miss this opportunity to own a move-in-ready mountain home where charm, comfort, and location come together. Schedule your private showing today and experience the best of Blue Ridge living! Too many upgrades to list here--get in touch with the agent for all the details.
Property Features
MLS Area: 20-Pine Swamp, Old Fields, Ashe Elk
Latitude: 36.297143
Longitude: -81.505431
Subdivision: Twin Bridges
Windows Description: Double Pane Windows
Interior: Cathedral Ceiling(s)
Full Baths: 2
1/2 Baths: 1
Has Fireplace: Yes
Number of Fireplaces: 1
Fireplace Description: One, Gas, Propane
Heating: Electric, Forced Air, Fireplace(s), Heat Pump, Propane
Cooling: Central Air
Laundry: Main Level
Appliances: Dryer, Dishwasher, Electric Range, Electric Water Heater, Refrigerator, Washer
Basement Description: Finished, Other, Partially Finished, See Remarks, Walk-Out Access
Has Basement: Yes
Style: Mountain
Stories: 3
Construction: Frame, Stone, Wood Siding, Wood Frame
Foundation: Basement
Roof: Architectural, Shingle
Water Source: Private, Well
Septic or Sewer: Private Sewer, Septic Permit 3 Bedroom
Utilities: High Speed Internet Available
Parking Description: Basement, Driveway, Garage, Gravel, Private
Has Garage: Yes
Patio / Deck Description: Covered, Multiple
Lot Size in Acres: 2.01
Outdoor: Gravel Driveway
Road Description: Private Road, Paved
Waterfront Description: River Access
Has View: Yes
View Description: Long Range, Mountain(s), River
School District: Westwood
Elementary School: Westwood
Property Type: SFR
Property SubType: Residential
Property SubType 2: Single Family Residence
Year Built: 2004
HOA Fee: $850
HOA Frequency: Annually
Tax Amount: $3,193
Common Area Features: River, Long Term Rental Allowed
$ per month
Year Fixed. % Interest Rate.
| Principal + Interest: | $ |
| Monthly Tax: | $ |
| Monthly Insurance: | $ |
Listing Courtesy of Jerrita Roark of Allen Tate Ashe High Country Realty (336) 246-6348
© 2025 High Country Association of REALTORS® . All rights reserved.
The data relating to real estate on this website comes in part from the Internet Data Exchange (IDX) Program of the High Country Association of REALTORS®. IDX information is provided exclusively for consumers' personal non-commercial use and may not be used for any purpose other than to identify prospective properties consumers may be interested in purchasing. All Information Is Deemed Reliable But Is Not Guaranteed Accurate. The listing broker's offer of compensation is made only to participants of the MLS where the listing is filed.
High Country AOR data last updated at September 15, 2025, 6:50 PM ET
Real Estate IDX Powered by iHomefinder
